Creator Wizard Seth Dev Log #14 - Returning to Concrete, Brick, and Wood
Above is a preview of some of the things we will be creating today.
Today the idea is to go back to creating structural entities. Creating an environment can be completely experimental and aimless and this is a great way to learn. Simply placing objects without a specific blueprint or goal in mind and being completely flexible is the best way to teach yourself how to do things. However this type of process isn't optimized for making something specific, which would require you to have a plan. Planning can be abstract or it can be concrete and there is a spectrum of different configurations between. Extremely abstract would be "Let us have a building of some type, and let us place it on top of this hill". Extremely concrete would be, "My building will have a doorway that is 163 centimeters tall and 253 centimeters wide and it connects to a hallway that is 42 meters long and halfway down the hallway is an entrance to a corridor that leads to an upper level that has a terrace connected to a courtyard" and so on and so fourth. More concrete ideas could also be accompanied by conceptual art and more guidance. Concrete ideas have more constraints however they are more organized and are better for achieving a specific result in the quickest time possible. More abstract ideas are less constrained but do not have some of the benefits of achieving a specific goal or attaining an exact look or dimensions.
So, having defined what a plan for a creation of a piece of an environment is in terms of concrete or abstract let me lay out my plan and define how abstract it really is.
I am past the point of complete experimentation and I am ready to move into more concrete ideas. Concrete ideas require a much higher level of skill than abstract because it requires you to understand to a degree what you are doing. Of course this is referring to concrete ideas that produce something of real quality, anyone can make a concrete plan that has any properties.
An artist will make broad strokes first, and then incrementally make finer and finer details. The measure of skill of an artist is only in how small of the details they can create. In pencil sketching, if your markings are accurate and proportional, then the only way to improve is to add finer details. More concrete plans include finer and finer details ahead of time and offer a structural way to achieve a specific goal. Planning is also in strokes. We plan general features first, such as I want a terrace here, I want a wall here, a door here. Versus finer details, this door is X cm tall, this hallway is Y meters long and includes a specific feature.
So my plan is, in the most vague sense possible. I want to have the player start in an area, and then enter a structure. Upon entering the structure the player will have a few choices which is to enter an open area which is a courtyard that has a balcony that surrounds the perimeter of it. In the center of the courtyard is a tower which offers a strategical advantage of height and vantage (surveying the environment) however achieving this advantage requires you to first approach it from the low ground which is a disadvantage. Verticality is extremely important in level design.
The second choice having entered the structure is to take an alternative route and go up a stairway to the second level which is connected to the balcony that surrounds the courtyard I was referring to.
So. Entrance, Hallway, Courtyard, Surrounding Balcony, Central Tower. These are the defining elements of the design I have laid out. Empty spaces will be filled with grass, trees, and rocks. The building being played in also has a small and simple environment surrounding it so you can go outdoors and go around.
Options grow exponentially. Having 3 options here, 3 options there, and 3 options over yonder means that we have a total of 3 * 3 * 3 or 27 options. This mathematical and geometrical concept (Square 3, than Square 3 again) extends into gameplay and game environmental design. We can judge the quality of an environment by the number and quality of the choices presented to us.
A uniform grid of cubes on a plane offers us an incredibly huge amount of choices. At every crossroads presented between cubes we have 3 choices. Straight, left, or right. However, most people would agree that a uniform grid of cubes would be an incredibly boring level because every choice is almost the same and the results of each choice mean basically the same thing. The quality of the environment is basically about things being fundamentally different from each other and also being interconnected in different dimensions. A hallway connected to a corridor containing a stairway that leads to an upper level is different from an open courtyard connected to a couple corridors that lead to different sections of the structure. One is classified as a connection between two elements. One is an element connected to two connection entities, or in this case, a hallway. So the two are different, they serve different functions, and so the connection between them produces a unique and interesting result. Things will need to be interesting and detailed and have variety and the connections between them need to make sense both in the micro sense, the local, and the macro sense, the big picture of things.
You can say that one level cannot be better than another because creating level is an artistic process and is subjective. This is true but only to a degree. If you are trying to create a realistic painting of a tree and you take two artists. One uses a much finer brush and has many years of experience. One is a novice painter and uses a large brush not capable of depicting fine detail. A dumbass might look at the painting that was made with much less skill and contains much less detail and somehow it tickles him in a different way that he claims that he thinks this painting is much better. He has every right to enjoy the shitty painting but the finer painting is fundamentally "better". The apprentice cannot mimic the work of the master, but the master can easily reproduce the lower quality work of the apprentice. So the finer painting takes more skill and is fundamentally "better" even though dumbasses might not be able to appreciate it.
What this means is that while creating a 3D environment is an artistic an creative process, there are things that are "right" and things that are "wrong" just as in creating a fine painting requires a lot of skill mixing colors in an accurate way to mixing and blending very carefully.
Angles are another important aspect of environmental creation. Having a constraint where pieces of your environment can only rotate at 90 degrees makes your environment much easier to design and manage. However this constraint also makes your environment feel more like things arranged in a grid and this will be obvious to the player. Having things be able to rotate at only 45 degree increments is a more loose form of the constraint and is far more interesting but more difficult to design and manage. This offers 8 possible rotation configurations for each object assuming they can only rotate along the up axis. Letting things rotate at increments of 22.5 degrees offers 16 choices and increasing visual complexity and beauty and difficulty. Having full rotation flexibility is usually not necessary for creating structural entities and is useful more for placing prefabricated rocks and trees and finer details that are replicated many many times and need to appear unique from different instances of itself.
Let us get things moving in that brain of yours and present a picture for your visual stimulation.
Now that I have presented a picture which prevents you from falling asleep we shall continue with more mountains of text.Here we can see the concepts laid out brought to life for your considerations and pleasure. On the right hand side of the image is a corridor, the player would start over there. On the left hand side is a cube that represents the tower I was referring to earlier. We can see that connected to the entrance is a component that connects to hallways going in opposite directions and at 45 degree angles. It's entirely possible to create this level using only 90 degree angles, for example I could have had the other two routes continue at an angle perpendicular to the hallway they are connected to. And this would make things easier, but a 45 degree corridor offers a shape that gives the player, literally, a different angle to approach things. The structure is also connected to a platform that is the foundation. Having the structure connected directly to the ground would look a bit strange. It is a video game, and we can do whatever we want including having things float in space but adhering to certain physical concepts and gravity and structural integrity and architectural design principals is still important because it gives us something to understand the world with. There is a reason that abstract designs with floating purple curvy half melted gelatin jiggly awkward shapes is not the way things are done in video games. We use structures that look like houses, castles, or things we are familiar with. This is because these are structures we can understand and relate to. So it is important to understand this and apply it to our level design. It is important to be able to understand things in an abstract and a general way and understand why certain concepts are important and how important they really are. This defines the difference between a novice and a master. This is not to say that creating environments with abstract shapes is incorrect. It is absolutely not, but it would take a much higher level of skill to do in a way that is appealing to players then using traditional materials. This is actually something that I plan to do in the future, but I have to start somewhere. You can look at my past work in my blog post #1 and see this is actually how I began my process. Completely Jiggly Abstract is the best way for a beginner to learn because the more abstract concepts gives us less constraints and allows us to learn more generalized and useful concepts that we can apply to environments created with traditional architectural materials and design principles.
For your consideration is a picture which is a section of a terrace used to connect two areas, We can see a roof, and a set of pillars supporting the front and a ground level and a second floor. Not depicted is the stairway that would be used to gain access to the second level.
I could consider this a component that is eligible to be promoted to a prefabricated component which is to say that I can invest energy into making this component more detailed and beautiful and then re use it in other parts of the environment. This is a concept that extends into computer programming. The more abstract and general my creations are, the more reusable and useful they become. Or another way of putting it is the less constraints I put on a component the more different applications they have. Breaking things up into components and subcomponents that are then engineered to be modular is the best way to go about making things because it promotes reusability to the highest degree.
So now we have a single section or component of a two leveled terrace. I think it would be wise to instead of continuing to add more pieces increase the level of detail on this one piece. On a basic and fundamental level this can be accomplished by trimming. Which is to add detail where two things connect.
Not bad, but it is lacking detail. Something about it seems primitive. After staring at pictures of railings on the internet for 13 hours straight I have come up with this improvement.
Now all we have to do is ignore the fact that the posts are severely warped and the stairway is far too short to reach anywhere and we can conveniently move on to the next task.
A basic wall. It might look like I am in fact a magical wizard and have created this amazingly detailed wall for your viewing pleasures however I must admit this is a product of 3d scanning and therefore I am not responsible for the creation. However, I do know how to work the program and click the appropriate buttons in the correct order.
Back to the theme at the beginning of the post. We have a few materials that we can use to help us visualize what the level will look like as we are in the process of the rough draft. Here is what the scene looks like so far.
And so I am discovering very quickly that the shape of the terrain that has been generated does not at all fit the idea in my head. So my mind quickly jumps to, quite naturally, "Throw it all out!" but then I stop and shuffle things around in my mind a bit and realize there is another way to make things work without a change of plan. Remember, I am trying to move away from experimental and throw it all out and towards concrete lets make a level that I can publish. So trashing everything, as much as I love to, will not work here.
So here is the plan, I am using this small valley as the play area. There will be a sort of courtyard in the center. I am not sure if I want it to be one continuous structure from end to end or should I have two symmetric structures and in the center have a no mans land that is terrain and plants. In the next post I will depict the process of filling in the details. I have the components and pieces, the stairway, the wall, the terrace, the flooring, all I will need to add is some structure that connects multiple hallways, a sort of hub. There is a lot of potential bubbling here.
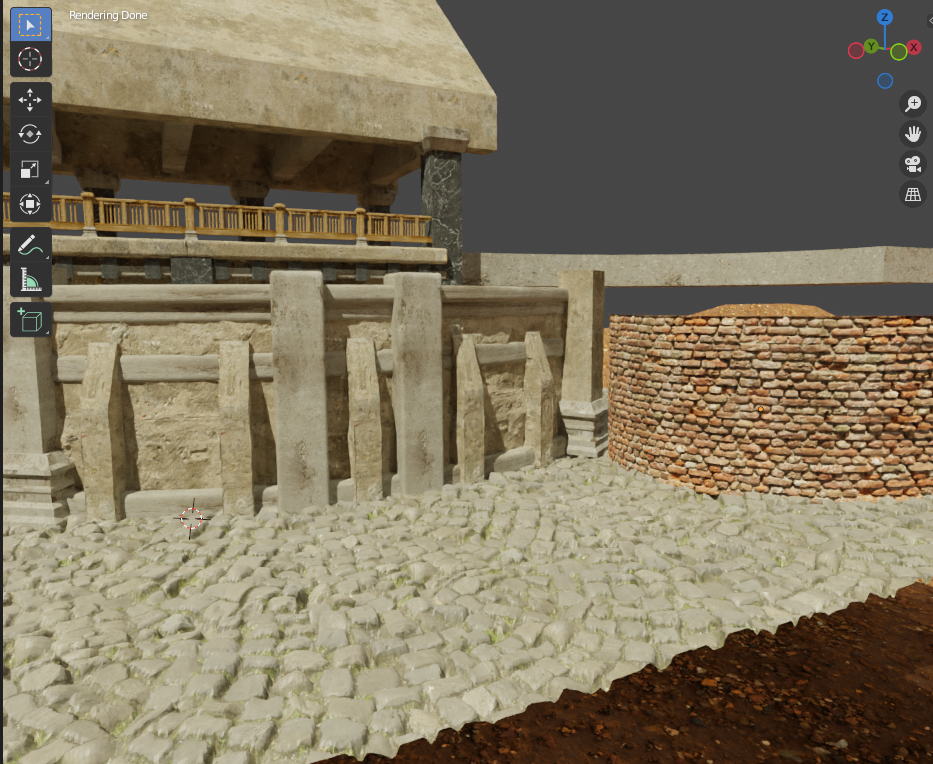


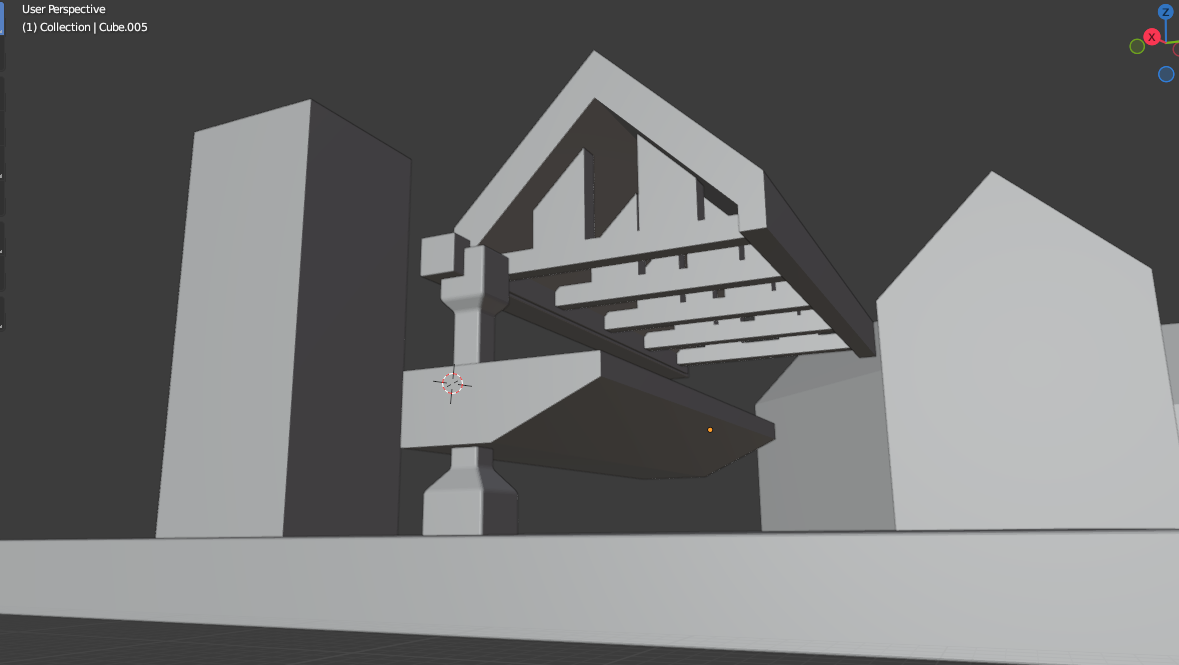

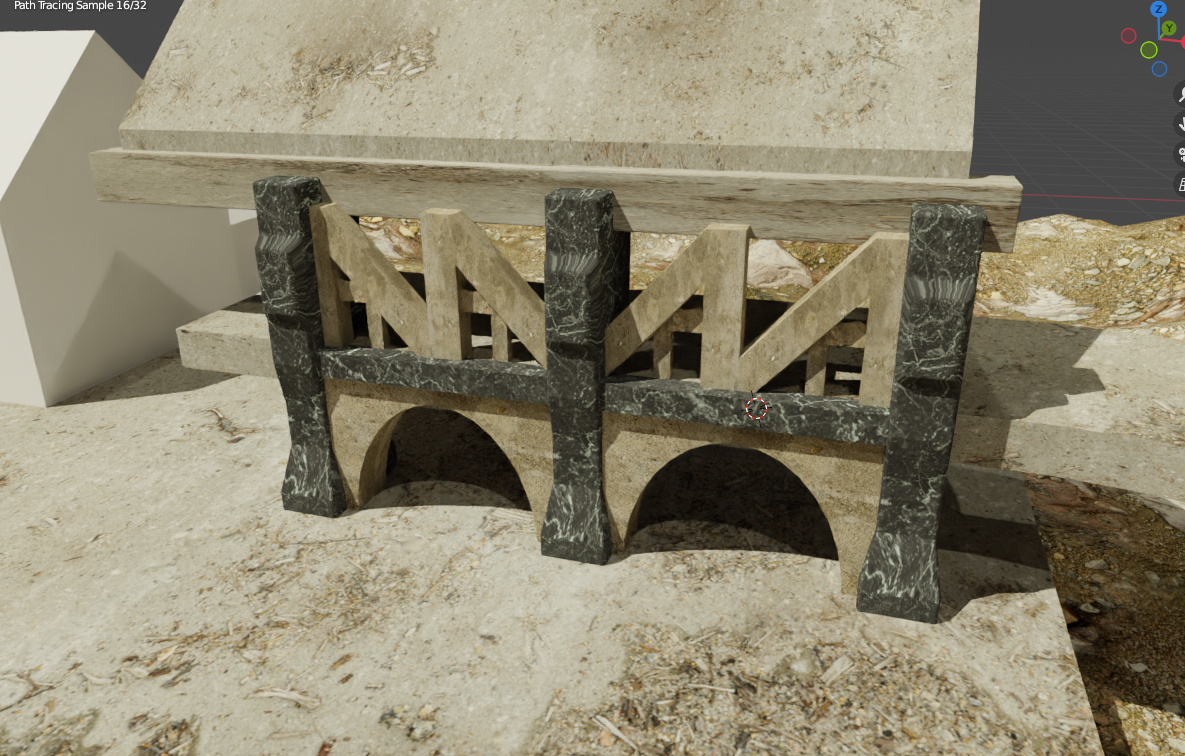








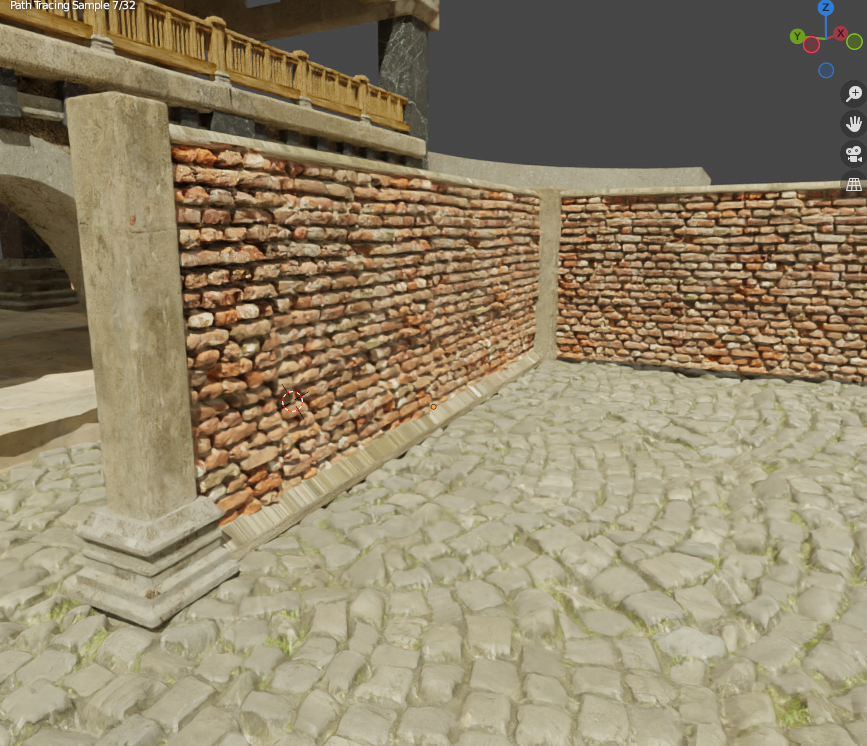

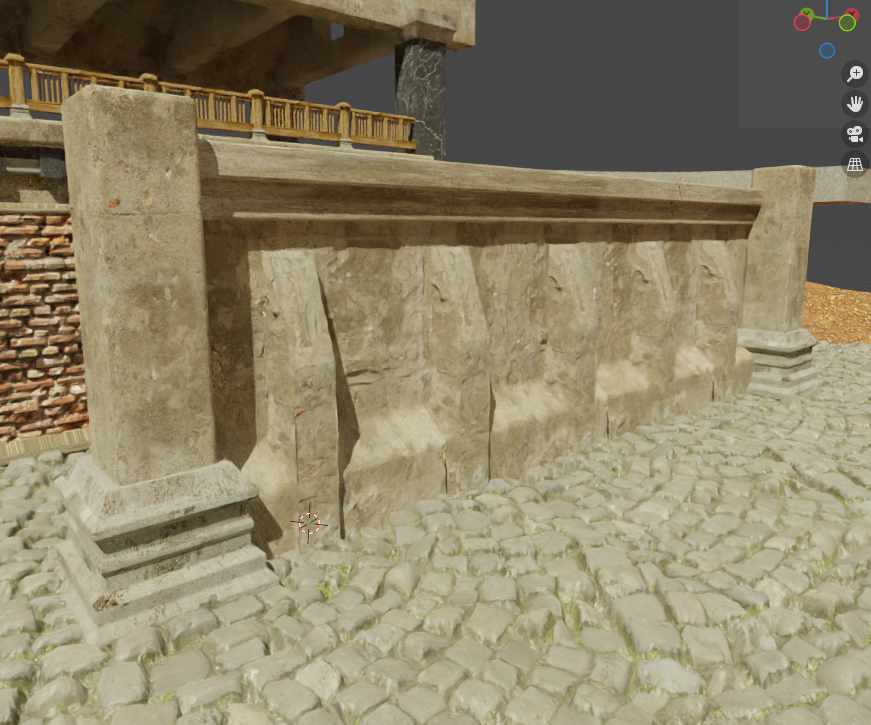








this is bullshit (not a troll)
ReplyDelete